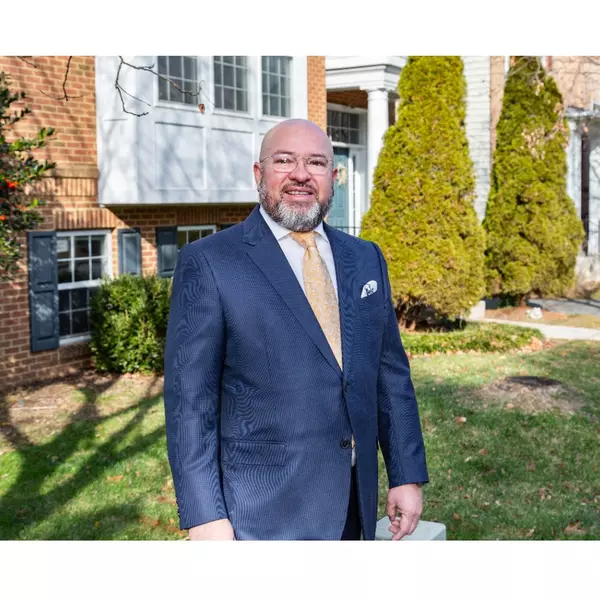Bought with Anna M Thronson • Keller Williams Realty
$1,200,000
$1,300,000
7.7%For more information regarding the value of a property, please contact us for a free consultation.
4 Beds
5 Baths
4,900 SqFt
SOLD DATE : 07/03/2025
Key Details
Sold Price $1,200,000
Property Type Single Family Home
Sub Type Detached
Listing Status Sold
Purchase Type For Sale
Square Footage 4,900 sqft
Price per Sqft $244
Subdivision Caris Glenne
MLS Listing ID VAFX2244526
Sold Date 07/03/25
Style Colonial
Bedrooms 4
Full Baths 4
Half Baths 1
HOA Fees $50/mo
HOA Y/N Y
Abv Grd Liv Area 3,702
Year Built 1994
Available Date 2025-06-12
Annual Tax Amount $13,643
Tax Year 2025
Lot Size 0.884 Acres
Acres 0.88
Property Sub-Type Detached
Source BRIGHT
Property Description
Stunning brick-front DaVinci model home, offering 4 bedrooms, 4.5 bathrooms, and situated on a premium 0.88-acre lot in the highly sought-after Caris Glenne community. Boasting exceptional curb appeal and professionally landscaped grounds, pride of ownership is evident throughout. The main level welcomes you with a soaring two-story foyer and gleaming hardwood floors, leading to a spacious living room, private home office, elegant formal dining room, powder room, and a convenient mudroom with additional laundry hookups. The sunken family room impresses with its dramatic two-story vaulted ceiling, stone fireplace, and abundant natural light. The eat-in kitchen offers great potential and features stainless steel appliances, a center island, white cabinetry, and picturesque views of the expansive backyard. Step outside from the kitchen to an enormous Trex deck with a charming screened-in gazebo—perfect for outdoor entertaining. Upstairs, the curved staircase leads to three generously sized secondary bedrooms, a hall bathroom and full bath in princess suite, a spacious primary suite with cathedral ceilings, a walk-in closet, and a luxurious ensuite bathroom. The primary bath features a double vanity, a soaking tub, and a beautifully renovated frameless walk-in shower with dual showerheads and floor-to-ceiling tile. One of the upstairs bedrooms also includes a washer and dryer hookup for added convenience. The finished walk-up basement is an entertainer's dream, complete with a custom-built Irish bar, a full bathroom, a bonus room, a recreation area with a second fireplace, and ample storage space. The professionally landscaped yard has a 6 Zone Irrigation system with privacy, level large backyard, Basketball court, playground equipment, mature trees, and huge composite deck w/ Gazebo! Notable upgrades include a Roof (2015), fiberglass Windows (2014), Water Heater (2021), new toilets (2023), and a Carrier HVAC system (2010). The primary shower was renovated in 2017, and the dishwasher, oven, and refrigerator were all replaced in 2023. Home has Verizon FIOS internet and Natural Gas.
Location
State VA
County Fairfax
Zoning 110
Rooms
Other Rooms Living Room, Dining Room, Primary Bedroom, Bedroom 2, Bedroom 3, Bedroom 4, Kitchen, Family Room, Foyer, Bonus Room
Basement Fully Finished, Walkout Stairs, Space For Rooms
Interior
Interior Features Bathroom - Soaking Tub, Bathroom - Walk-In Shower, Breakfast Area, Ceiling Fan(s), Chair Railings, Crown Moldings, Family Room Off Kitchen, Floor Plan - Traditional, Formal/Separate Dining Room, Kitchen - Eat-In, Kitchen - Island, Pantry, Primary Bath(s), Recessed Lighting, Walk-in Closet(s), Wood Floors
Hot Water Natural Gas
Heating Forced Air
Cooling Central A/C
Flooring Ceramic Tile, Hardwood, Carpet
Fireplaces Number 2
Fireplaces Type Brick, Gas/Propane, Mantel(s)
Equipment Cooktop, Dishwasher, Disposal, Dryer, Washer, Oven - Wall, Refrigerator, Humidifier, Microwave, Stainless Steel Appliances
Fireplace Y
Appliance Cooktop, Dishwasher, Disposal, Dryer, Washer, Oven - Wall, Refrigerator, Humidifier, Microwave, Stainless Steel Appliances
Heat Source Natural Gas
Laundry Main Floor, Upper Floor, Hookup
Exterior
Exterior Feature Deck(s), Patio(s), Porch(es), Screened
Parking Features Garage Door Opener, Garage - Side Entry
Garage Spaces 6.0
Water Access N
Roof Type Architectural Shingle
Accessibility None
Porch Deck(s), Patio(s), Porch(es), Screened
Attached Garage 2
Total Parking Spaces 6
Garage Y
Building
Lot Description Backs to Trees, Level, No Thru Street, Private, Rear Yard
Story 3
Foundation Concrete Perimeter
Sewer Septic = # of BR
Water Private, Well
Architectural Style Colonial
Level or Stories 3
Additional Building Above Grade, Below Grade
New Construction N
Schools
Elementary Schools Armstrong
Middle Schools Herndon
High Schools Herndon
School District Fairfax County Public Schools
Others
HOA Fee Include Trash
Senior Community No
Tax ID 0112 11 0001
Ownership Fee Simple
SqFt Source Assessor
Security Features Security System
Special Listing Condition Standard
Read Less Info
Want to know what your home might be worth? Contact us for a FREE valuation!

Our team is ready to help you sell your home for the highest possible price ASAP

"My job is to find and attract mastery-based agents to the office, protect the culture, and make sure everyone is happy! "
GET MORE INFORMATION






